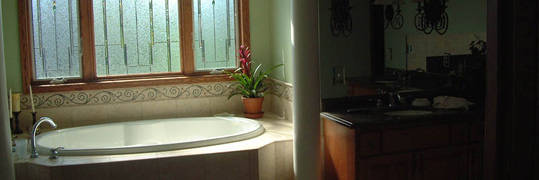
Master Suite Addition of Travertine and Granite
Structure: Full Two Story w/Walkout
Originally Built: 1992
Situation: The Master Suite in this two-story house had ample bedroom, but the ¾ bath left something to be desired. There was a small single vanity, and a closet too small for the clients. The remainder of the upper level consisted of two bedrooms that shared a full bath.
Objective: The main objective was to have a new larger Master Suite, especially where the bath was concerned. The bath was to include as many of the following as possible: over-sized whirlpool tub, two-person shower, ‘his’ and ‘her’ vanities, fireplace, separate toilet room, large walk-in closet w/Laundry, and linen storage. The Master Bedroom lists included: high ceilings, fireplace, large window(s), Television cabinet, and French doors.
Solution: The solution came in the form of an 18” deep by 30’ long steel beam that span the entire garage ceiling requiring no intermediate posts. The best solution was to extend the upper level out over the garage. This also required that we begin at the foundation level of the walkout basement where we added to the house footprint 10’ x 12’ turning that space into a built-in shed of sorts, perfect for the riding lawnmower. Above that, at the main level, this room was a new workshop added to the back of the garage. And finally, above that on the upper level, was the new Master Walk-in Closet and Laundry. The Master Bedroom was oriented at the back of the house to take advantage of the private pond scenery through an enormous Andersen® window arrangement. A see-through fireplace and entertainment cabinet was added as requested. The see-through fireplace is on the partition between the bed and bath and opposite it, is the 72” oval whirlpool tub bay. The entire bath floor is heated. It and the shower are tiled with natural Travertine stone. The 5’-6” x 6’-0” shower has ‘his’ and ‘her’ shower heads, as well as, a third ‘pull-out’ style shower head. The vanities are capped with Granite and flanked by sconces. Around the corner are the private Toilet Room and the Walk-in Closet. The main ceiling height is 9’; the tray ceiling in the bedroom is 10’; and the vault over the whirlpool tub niche accommodates an elegantly arched window which in turn is above three windows of Andersen® Art Glass™. This configuration is highly decorative, and private while still allowing an abundant amount of light into the space.
Outcome: This finely tuned design takes into account nearly every ‘wish’ that the client had only hoped for, and more. The flow of the spaces and their placement for maximum efficiency and impact were integrated within an exterior that looks as though the addition was always there though we added in excess of 1000 square feet to the overall house.
Launch the Slideshow to see the progression and final results!