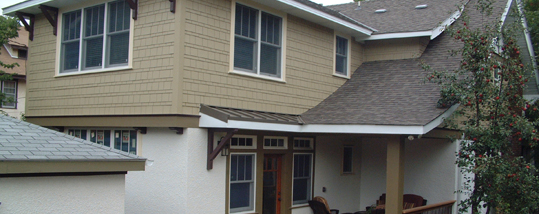
2-Story Arts & Crafts Addition to 1914 House
Structure: Full Two-Story w/Basement
Originally Built: 1914
Situation: An expanding family finds themselves a little cramped. Their 1914-built house has three bedrooms upstairs, but only one bath. The Main level seems to lack space for less formal, everyday living. Storage space in this house is non existent.
Objective: Expand the liveable space, upstairs and down. Add a Master Suite (Bath & W.I. Closet included) to the upper level and a Family Room, Back Entry and expanded Dinette on the Main Level. Add as much storage space as possible throughout.
Solution: The Main level would receive an expanded Dinette area off the kitchen with 9' ceilings along with an ample adjacent Family Room and expanded Back Entry; now with a closet. The Family Room and Back Entry with 10' ceilings and narrow 1-1/2" white oak flooring are brightened by droves of natural light through windows on every exterior wall. The millwork is a reflection of what already exists in this historic 1914 house, along with Arts-&-Crafts crown assemblies throughtout this and the Upper level. The added square footage upstairs is entirely for a new Master Suite, making the house a four-bedroom-two-bath Upper Level. The Master bedroom (17'-6" x 15'-0") has a private hallway leading to it, where access to its Master Bath and Walk-in Closet are located, making the entire bedroom wall space more useful. The upper level is detailed with the same wide moldings and crown, only finished in white enamel. The Main and Upper levels are to be completely heated with a Radiant Floor system. The basement gave the opportunity for much-needed inside storage space, as well as, a future location for the laundry, currently in a conspicuous location of the original basement.
Outcome: A seamless expansion of an early-20th century Arts-&-Crafts St. Paul treasure to accomodate the needs of an early 21st-century family and lifestyle. The The house has been re-invented without becoming a monstrosity in this neighborhood of modestly sized houses. The spaciousness and comfort we long for in everyday home-living has been accomodated, but in a way that masks it 2007 construction. The addition was designed, as design should, so to appear as though it has always been there since 1914...along with the rest of the house.
Launch the Slideshow to see the documented progress during construction, and the Final Results!